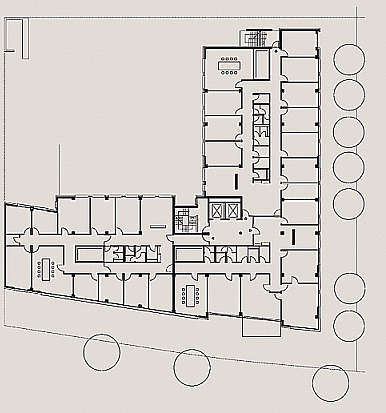| Franklinstraße 50, City West |
|
On the basis of the urban planning framework concept
for the City West district, this building is conceived as an
angular structure following the lines of the site perimeter.
Access is from Franklinstraße via a generously scaled
entrance foyer.
|
|
The ground floor and the six upper storeys are designed for
office use. There is scope for three rental units per floor,
organised around a central circulation core. A grid of 1.35 m
has been chosen to permit flexible division of the premises.
|
|
The facade varies building-height post-and-beam structures
and ribbon and unit window structures in areas of bright
fair-faced plaster. The pillars in the base storeys will have
a glazed ceramic tiling finish.
|
| Investor |
Dreyer Fünfte Verwaltungs GmbH |
| Architects |
Fissler Ernst Architekten |
| Start of construction |
01-2002 |
| Completion |
07-2003 |
| Site area |
3,408 m² |
| |
|
| Floor area |
10,250 m² |
| |
|
| |
|
| Use concept (lettable area) |
|
| |
|
| Office premises + storage |
8,850 m² |
| Retail / catering premises |
0 m² |
| |
|
| Other areas |
|
| User |
Leasing |
|
|
 |

